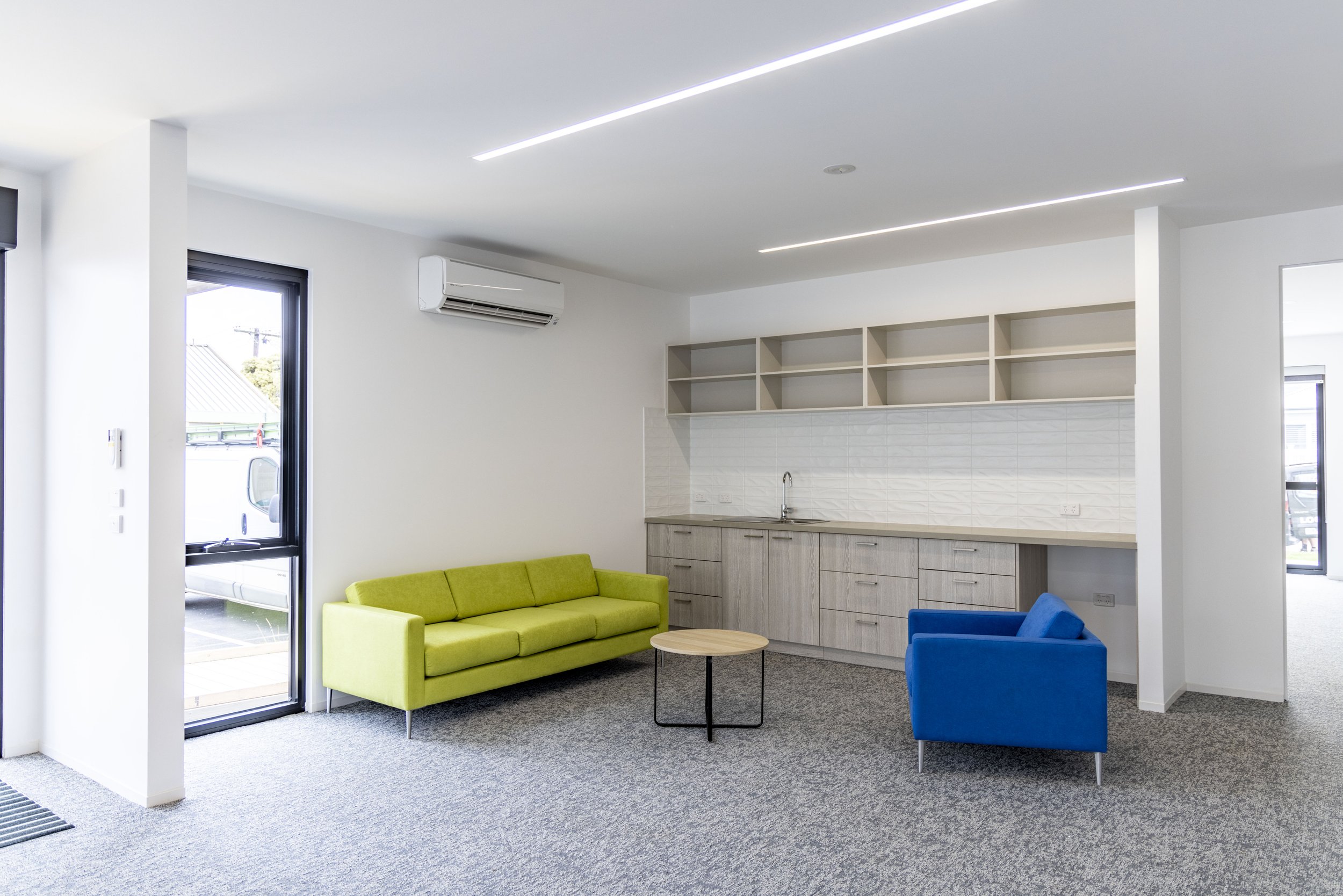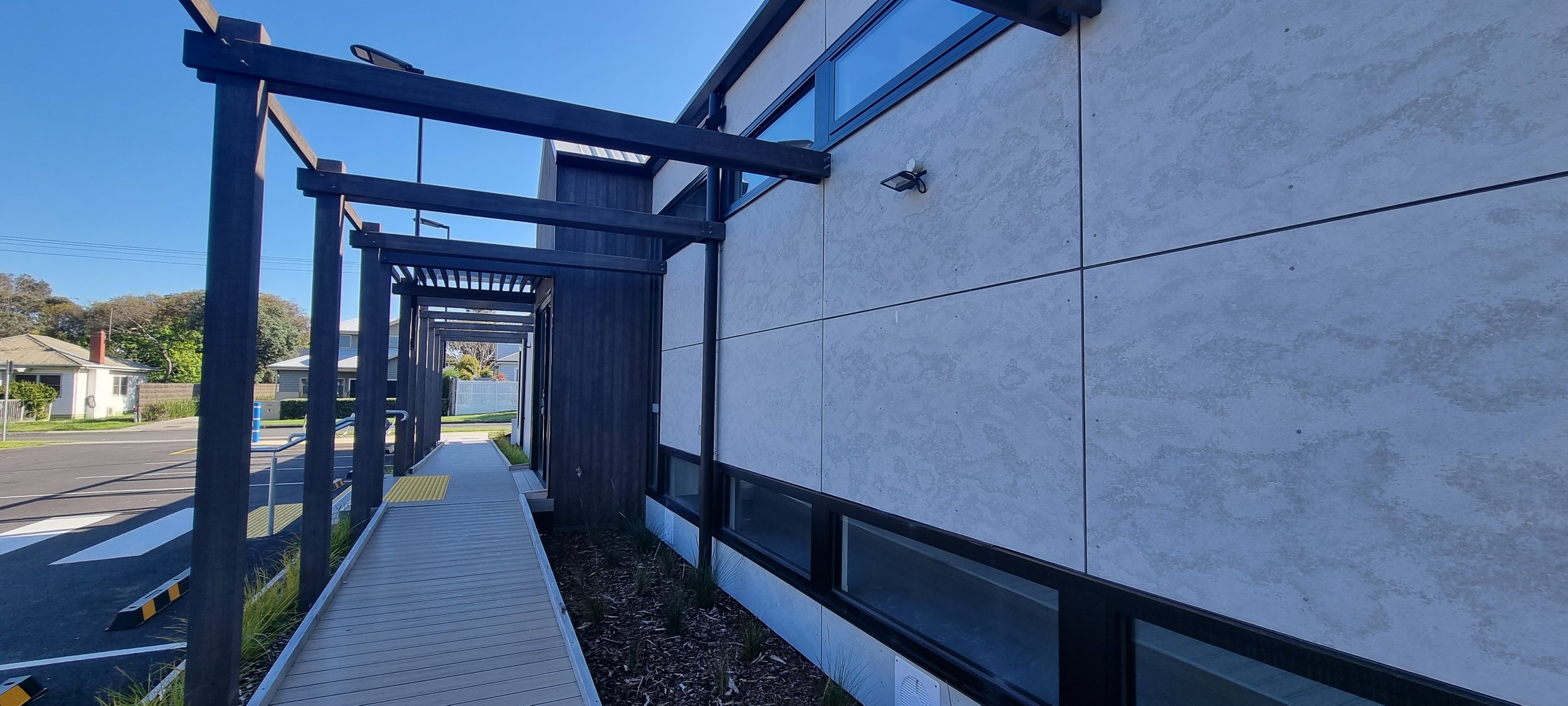
Barwon Heads Arts & Community Hub
Design Response
City of Greater Geelong engaged Four18 Architecture in early 2020 to prepare designs for a new Arts & Community Hub on the former Kindergarten site. The realised design incorporates central, flexible studio space and meeting rooms in the main building. A makers space is located at the back of the site connected to the main building via a landscaped outdoor social space. The materials and forms reflect the broader site context within Barwon Heads incorporating a boardwalk and gable end roof forms.

Barwon Heads Arts & Community Hub
Client: City of Greater Geelong
Builder: Plan Group










