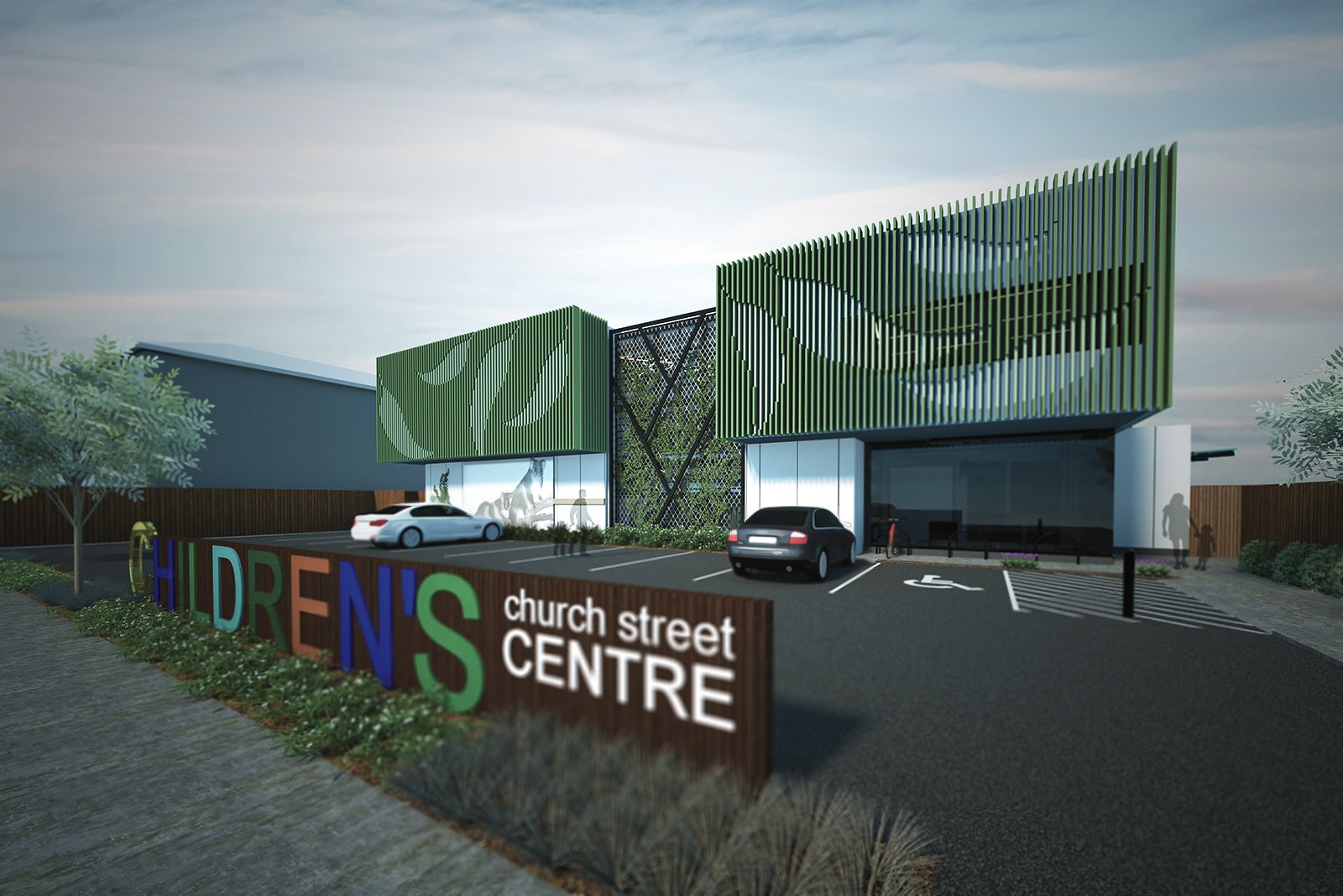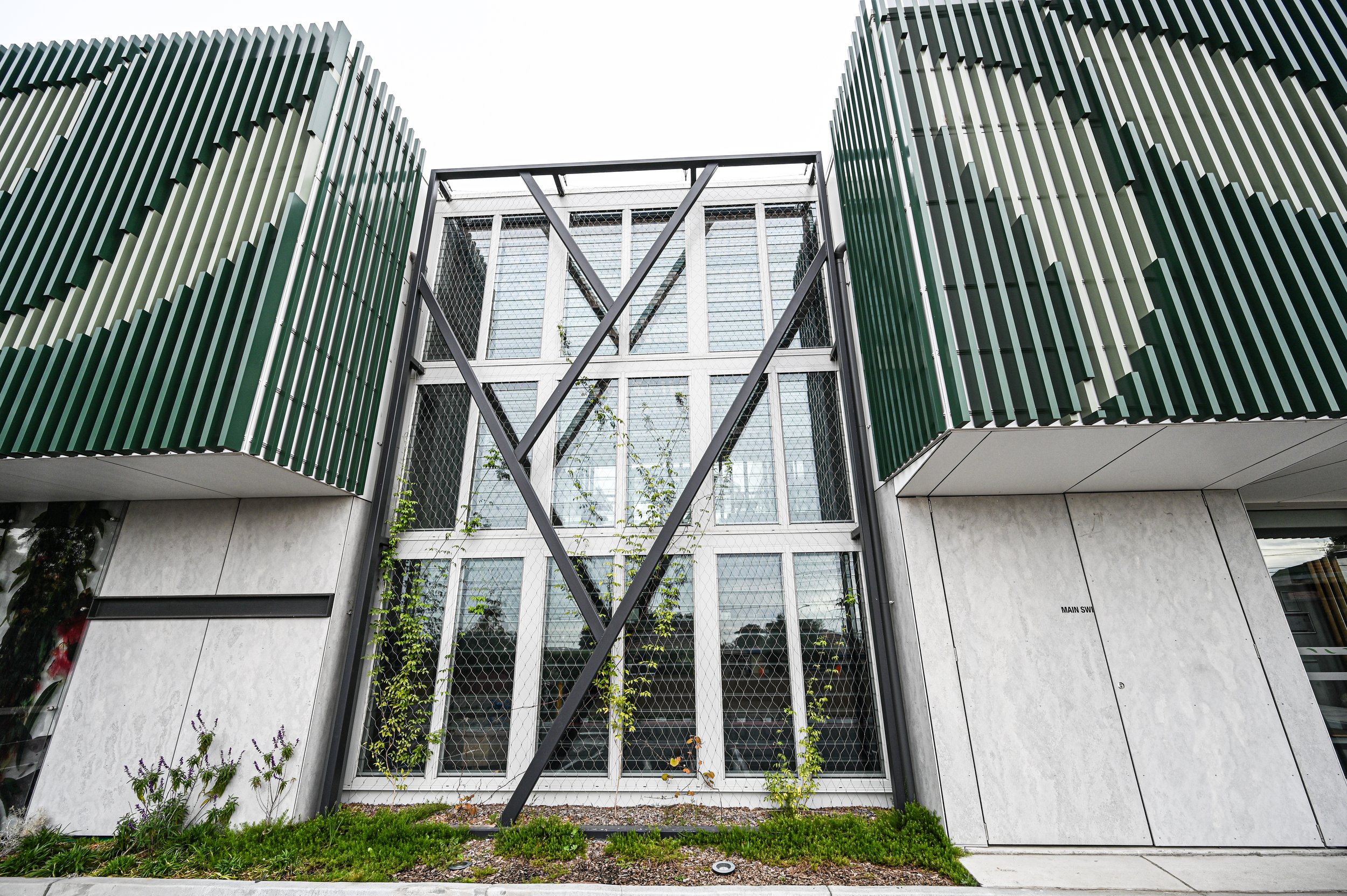
Church Street Children’s Centre
Design Brief
The Church Street Children’s Centre is a 2 storey 98 place long day care.
The proposal incorporate two 16 place rooms and a 22 place room at ground level with two 22 place rooms at first floor, outdoor learning spaces directly connected to indoor learning spaces and vertically through play elements between ground and first floors, ancillary and administration spaces to support the operation of the facility, a flexible learning space that could be used by the community outside of normal hours, undercover outdoor learning spaces that can be used in inclement weather and provide shade in summer and incorporates ecologically sustainable environment features including passive design, green walls, natural ventilation, thermal mass and efficient heating and cooling design outcomes.
Design Response
The design of the building and playgrounds has evolved from an early conversation in the design process proposing the building could be designed based on a metaphor. Inspiration was drawn from Melbourne writer Andy Griffiths whose series of treehouse books provide us with an ever-growing treehouse only limited by imagination. The intention of the design team is to provide learning spaces that do not place limitations on what the children creating, learning and playing in the spaces can achieve.
The proposal for the Church Street Children’s Centre provides vertical connections in the flexible learning space and in the playground that are inspired by the treehouse metaphor.
The journey required when climbing and descending from a tree house can be as valuable to a child’s development as the activities within the tree house destination itself. It is our intention to transfer this into the design of the building. Transitions between spaces, between floors and between learning activities are to be utilised as learning outcomes in themselves. The playground will be designed as an integrated entity across the levels rather than as separated smaller play spaces. The connectivity provided within the playground via a series of platforms connected to a staircase along the east boundary.
The flexible learning space has been designed as a highly transparent space that is connected directly to all activities within the building and acting as the primary nodal point within the entire site. The design of this space and the façade elements is intended to create a feeling of “climbing the treehouse” when moving between levels.
Both the plays spaces and building elements are further developing incorporation of tree derived forms and possum motifs that reflect the traditional influence of the name Maribyrnong - “I can hear a ringtail possum”.

Church Street Children’s Centre
Client Maribyrnong City Council
Builder: Loaram Construction
Landscape Architect: Blue Landscape Architects











