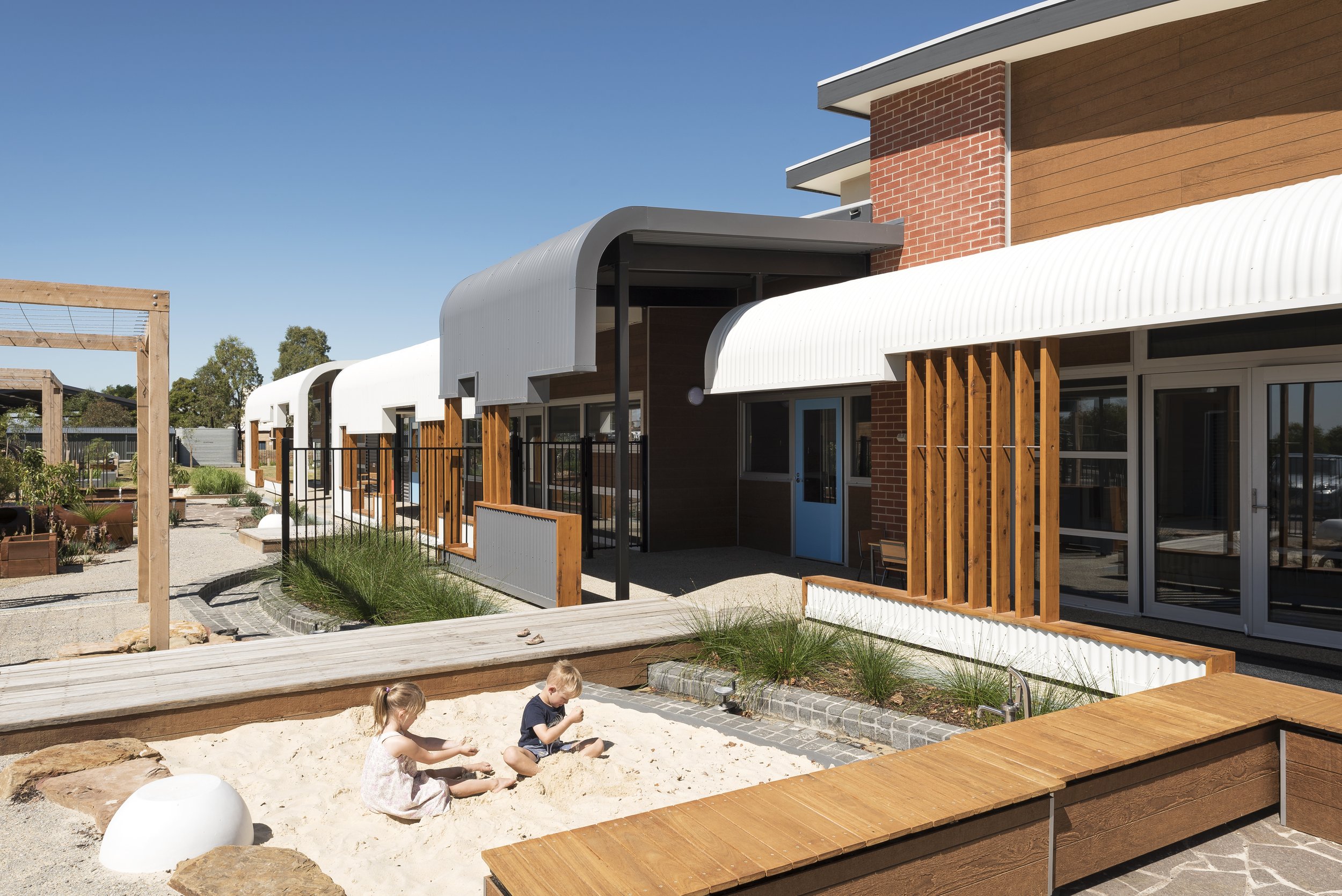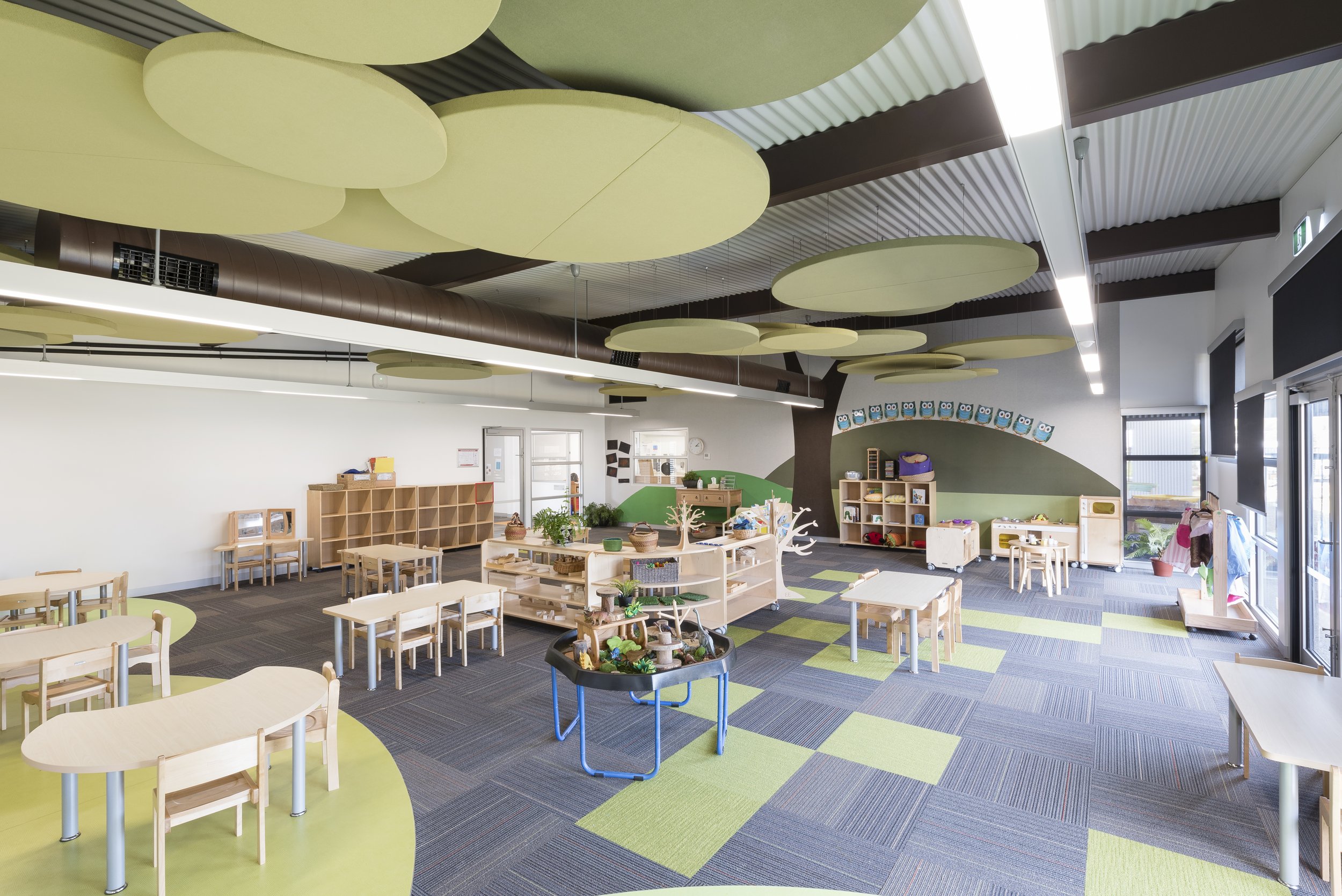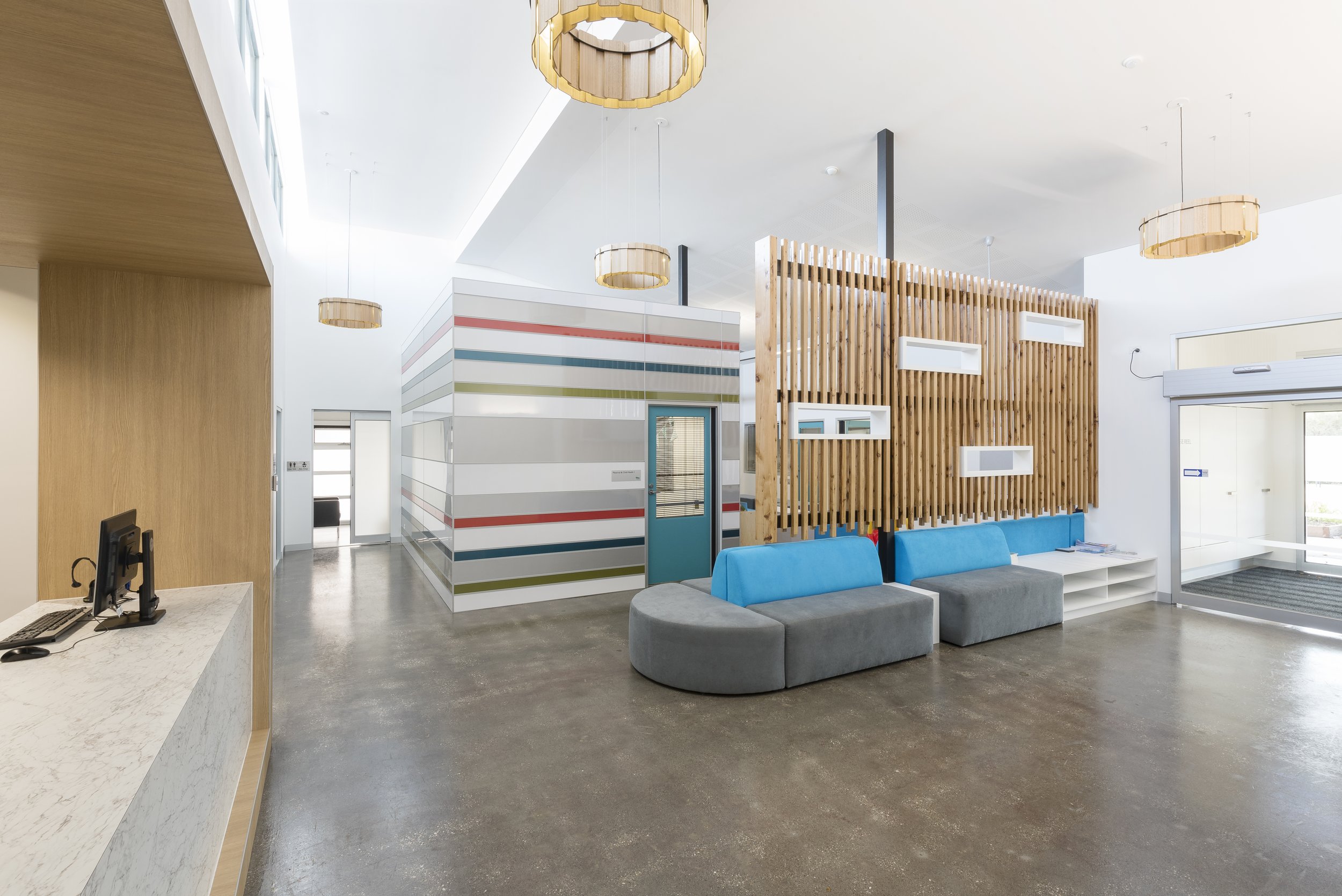
Darley Children's Hub
Design Brief
Four18 Architecture is the principal consultant for the delivery of the Darley Early Years Hub and Darley Multi-Purpose Pavilion as part of the broader Civic and Community Hub. The Civic and Community Hub is located on a former school site and adaptively reuses the former Science and Creative Art wing buildings.
The Integrated Early Years Hub is located in the former science wing building has been re-designed and extended to create two 33 place kindergarten rooms, a 33 place occasional care room, 22 place kindergarten room, and a community multi-purpose room. It also includes 3 Maternal & Child Health consulting rooms, office space for council early years staff, toy library, meeting spaces, and an additional consulting room.
The pavilion building is located in the former creative arts building and will provide facilities compliant with the AFL guidelines for a local level facility. The local CFA emergency response unit will also be located within this facility.
Design Response
Four18 worked collaboratively with Blue Landscape Architects to ensure seamless connectivity between the design intent of the building form and function and the layout and language of the kindergarten playgrounds. The existing curved roof forms added to and extended to the ground creating undercover outdoor learning spaces creating mouth-like openings in the façade. To reinforce the playful nature of the building use hebel balls are strewn throughout the outdoor space to provide planter boxes, seats, and platforms for use by the children with the building and playground representing an oversized hungry hippo game. The playground design reduces the need for proprietary playground equipment by providing an interactive learning environment as part of the design.

Darley Children's Hub
Client: Moorabool Shire Council
Builder: Macneil Group
Landscape Architect: Blue Landscape Architects




















