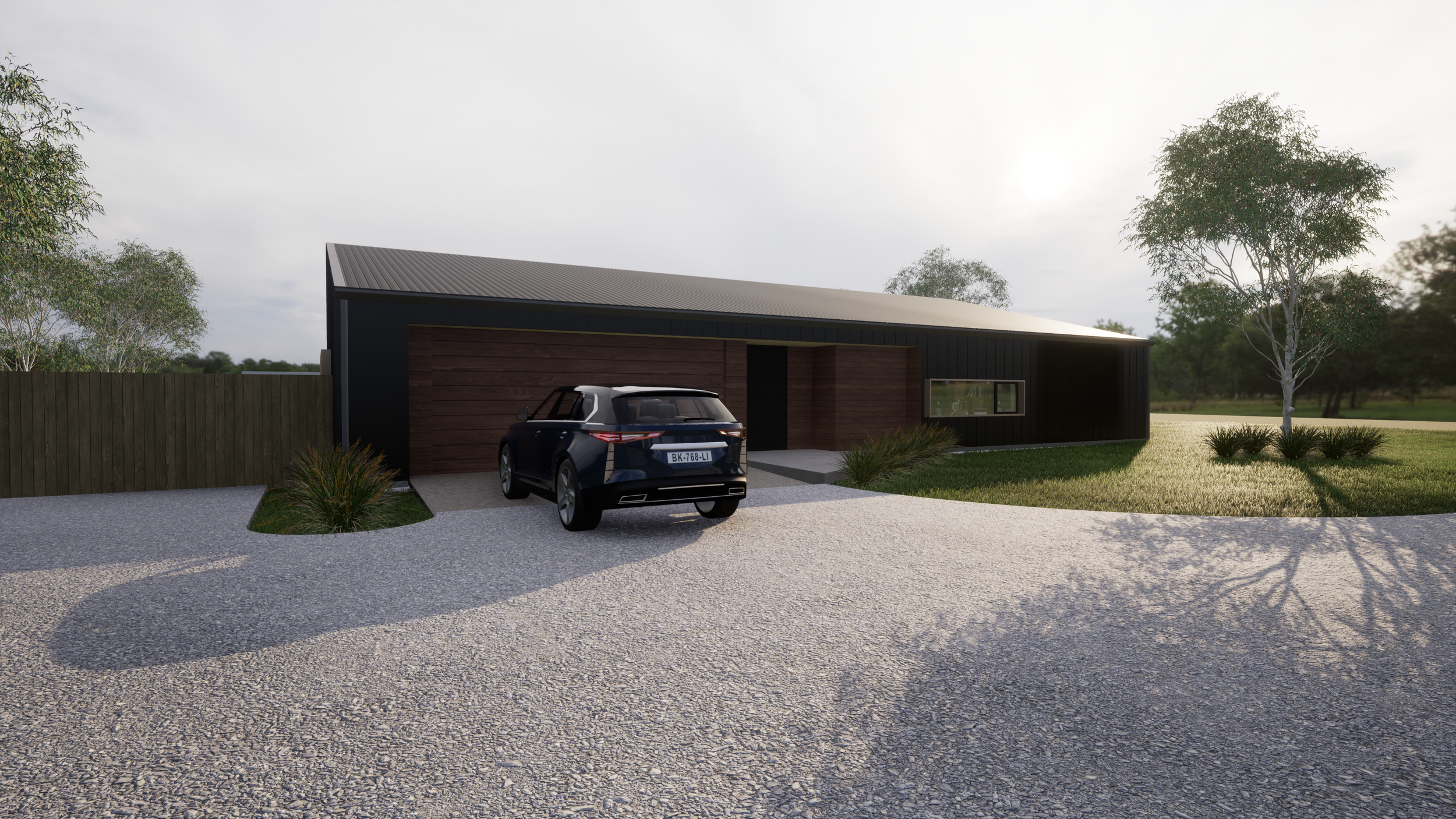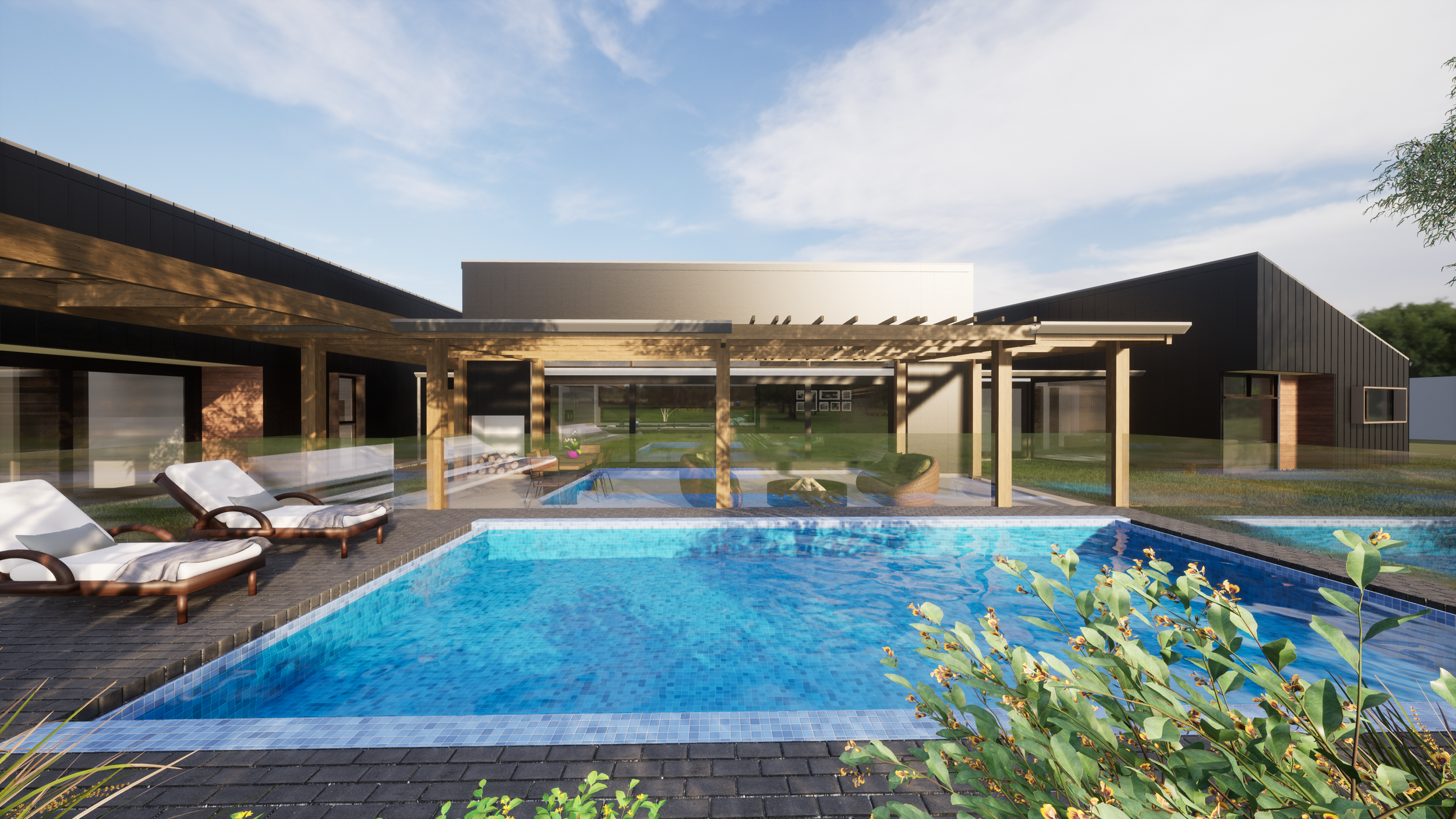
Hinterland 2
Design Brief
This residence was fully designed, documented and ready to be built when the client purchased another property. Sadly, the design will not be realised. Three pavilions were created across the acre site which gather around and look out to the pool and outdoor entertaining area. This house was designed around family gathering, flexibility and entertainment. All of the living spaces and the master bedroom visually and physically connect to the landscape and outdoor entertaining area.

Wye River Residence
Private Construction
By Four18 Architecture














