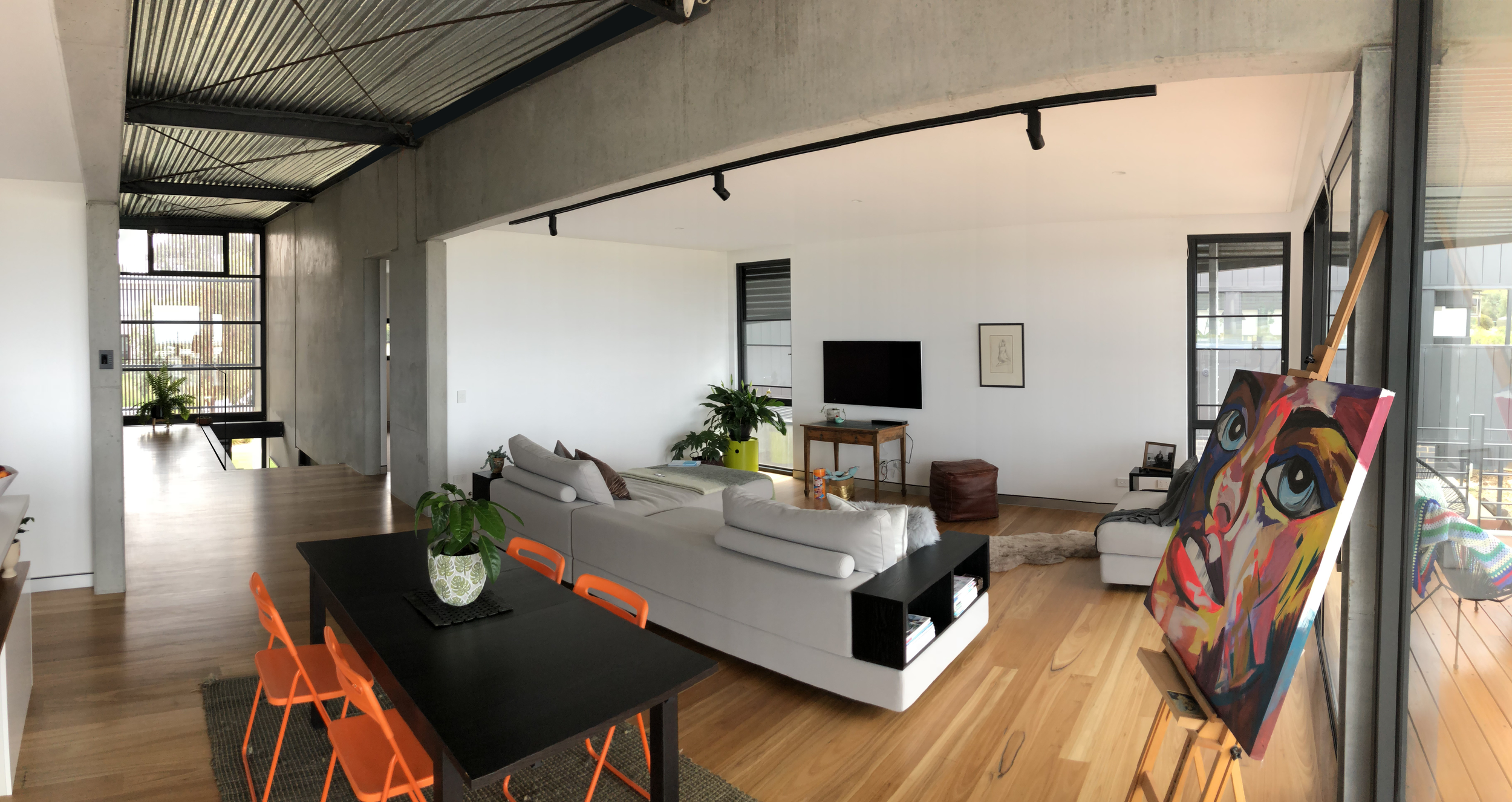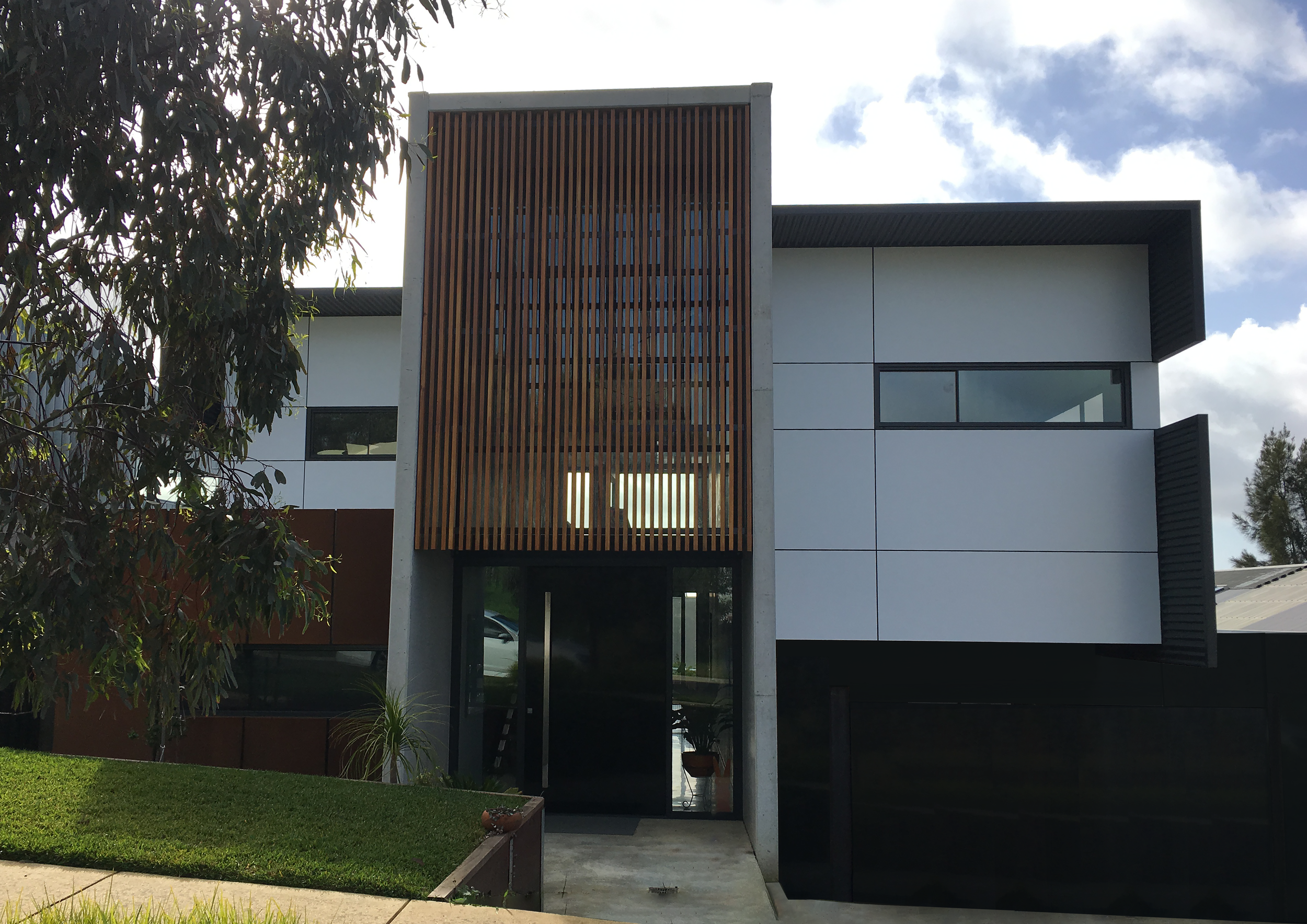
Jan Juc
Design Brief
Using a commercial palette of materials which included concrete panels, corten steel, metal cladding and compressed cement sheet, this dwelling in Jan Juc has a striking form and street presence. The concrete panels are expressed internally, providing thermal mass. This project was also one of the first where Four18 utilised composite roof panels in a residential setting and exposing the metal sheet in the entrance / stairwell.

Jan Juc Residence
Private Construction
By Four18 Architecture





