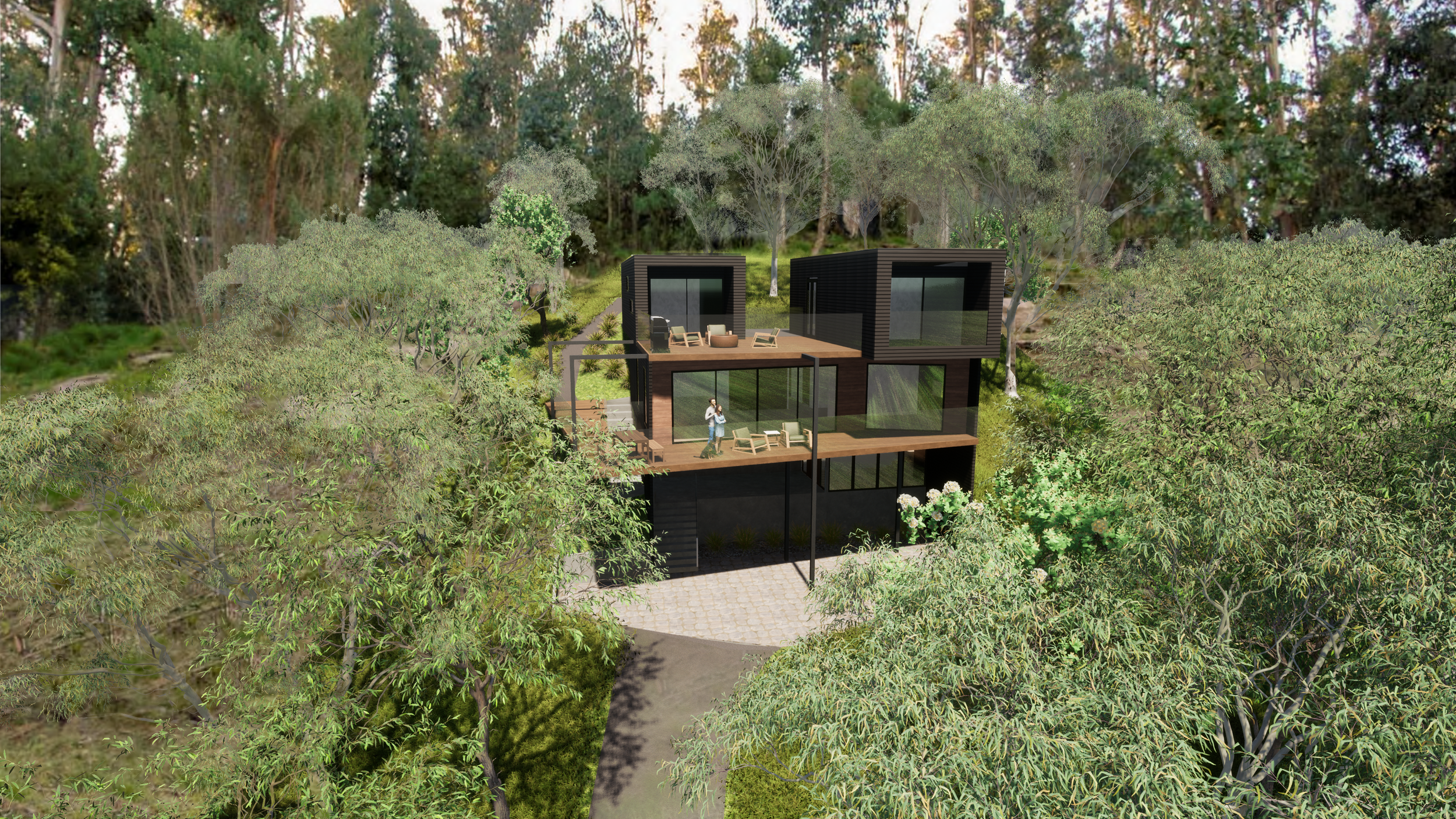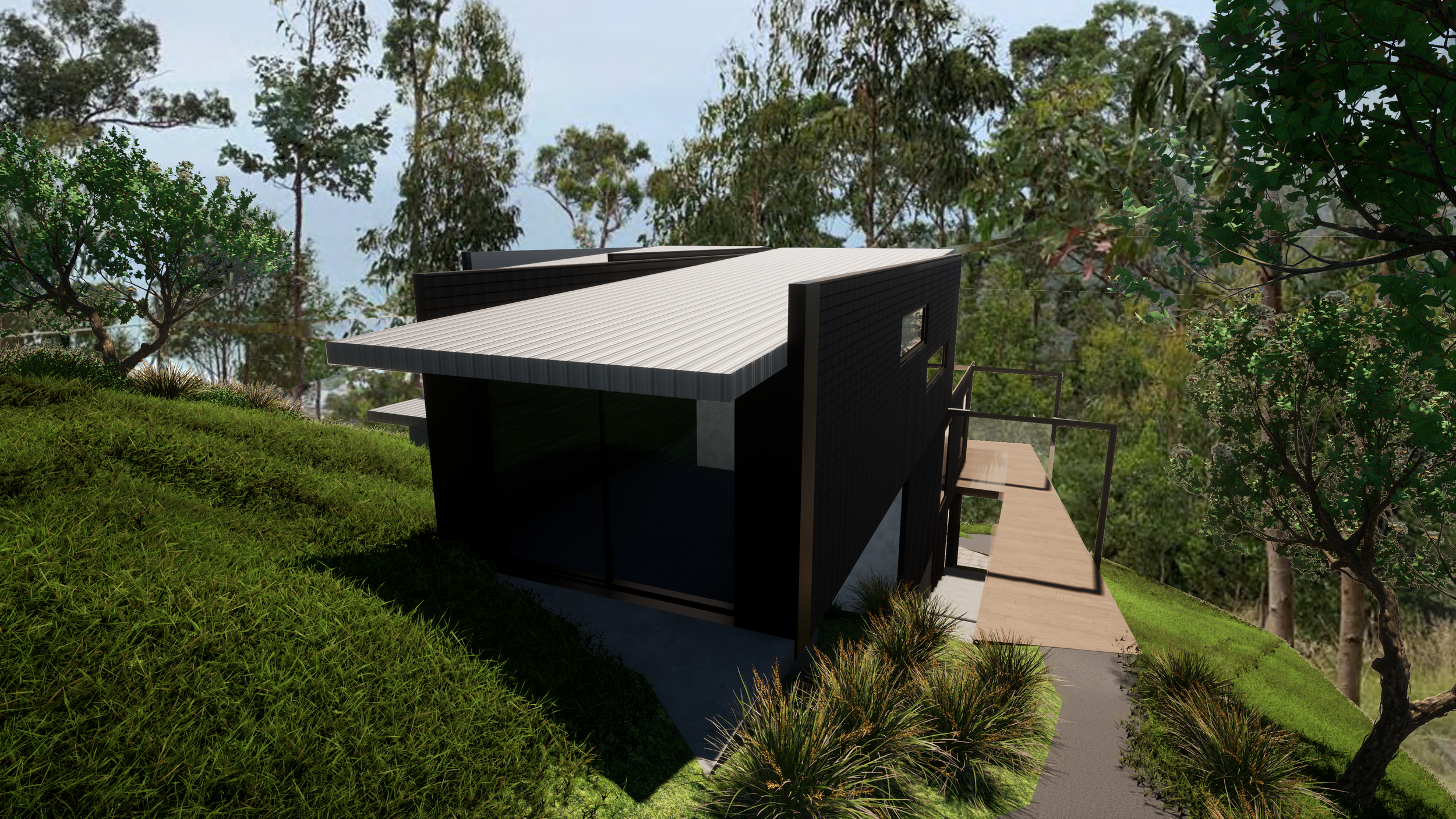
Wye River
Design Brief
Four18 were engaged after the devastating Wye River bushfires to design a home to replace the existing house lost in the bushfires. The design works with the extreme site slope across 3 levels. The lowest level provides parking and the main entrance whilst the 2 upper levels are connected via a series of decks and the internal stair. The design provides flexible functionality dependant upon the weather conditions and prevailing winds. The owner sold the site and Four18 have since modified the design for the new owners and construction is expected to commence in 2023.

Wye River Residence
Private Construction
By Four18 Architecture





